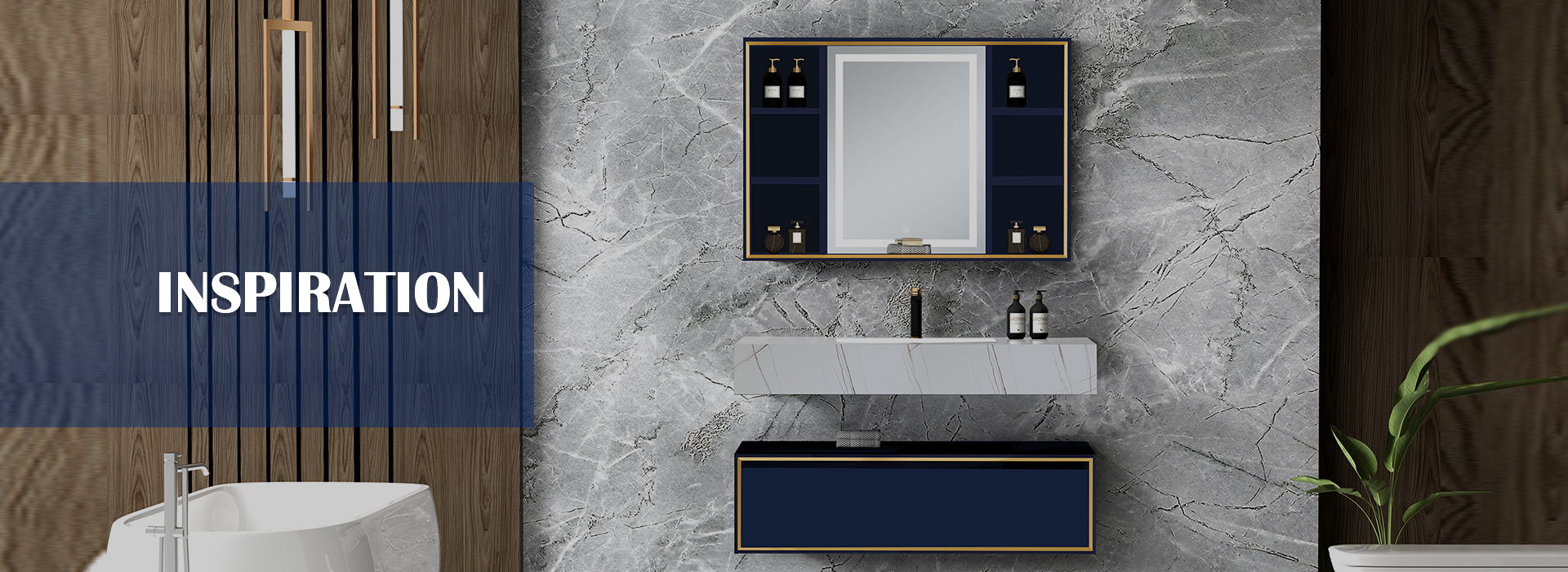
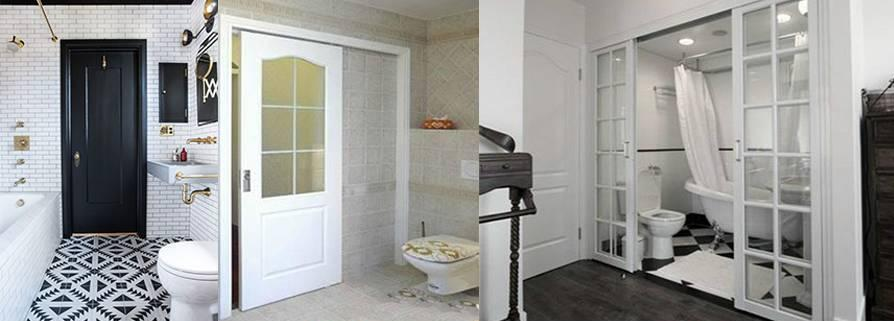
1. The use of sliding doors at the entrance of the bathroom space is a choice to save space and ensure its function.
2. Sliding doors are used in the bathroom space, generally inward (that is, pushing toward the bathroom space), then at least 1 square meter of space should be reserved to ensure the normal use of the door.
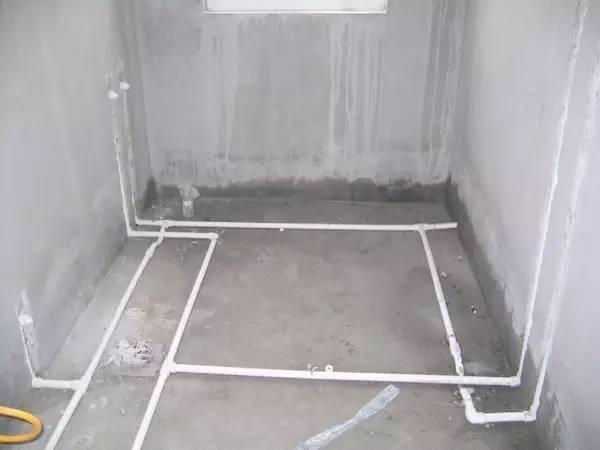
3. the drainage of water pipelines, electrical pipelines, etc. can easily be reach from any location; if the grooved pipe is used, it is best to dig trenches along the floor or wall to reasonably discharge.
4. Allow the ground to have a certain slope, and add an overflowable drainage channel, which will have a big effect in the future.
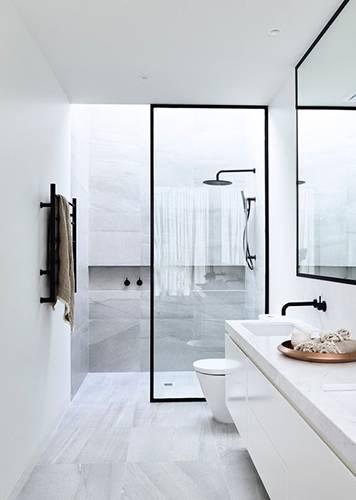
5. The toilet is a part of the bathroom space. It is best not to face the entrance, but to "hide" it in a clever way.
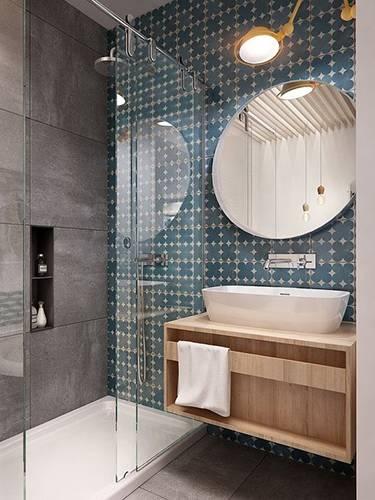
6. The width of the mirror is preferably the same as the width of the dressing table.
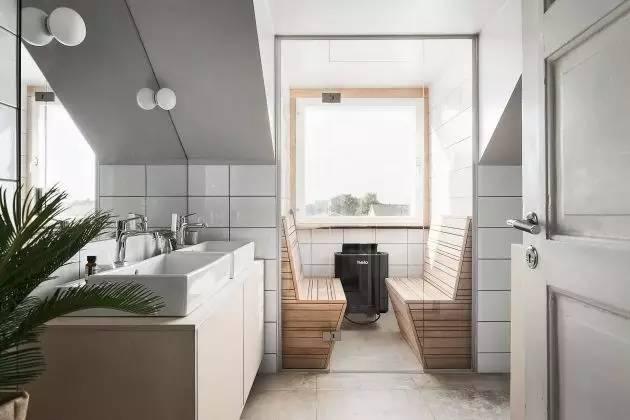
7. The bathroom space needs to use windows to increase the intake of natural light. If you can make the windows as large as possible or increase their number, you must not miss the opportunity to set up skylights.
8. Downlight is a must-have for general bathroom space.
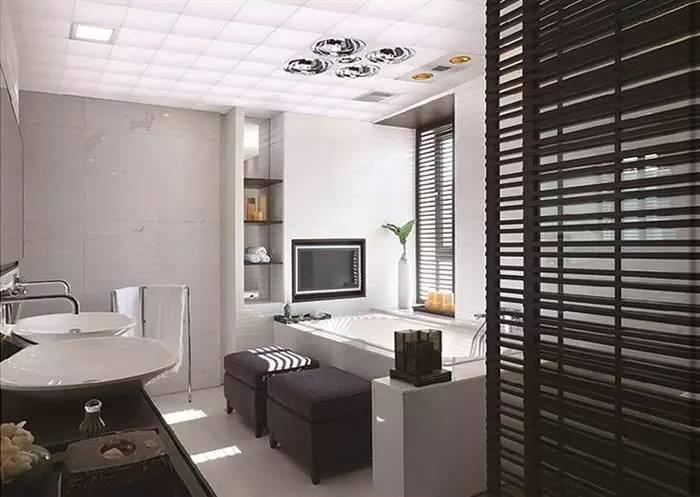
9. Bath heater is simply a versatile partner in the bathroom space.
10. If a double-layer towel rack is required for a compact space, one height can be set at 900mm high, and the other can be set at 1800mm high.
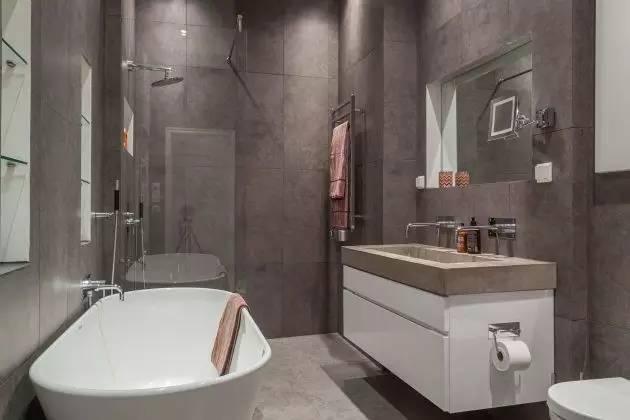
11. The standard (900mm×900mm) shower room is too small, if it can be increased to (1100mm×1100mm) or a long strip, it will be more comfortable.
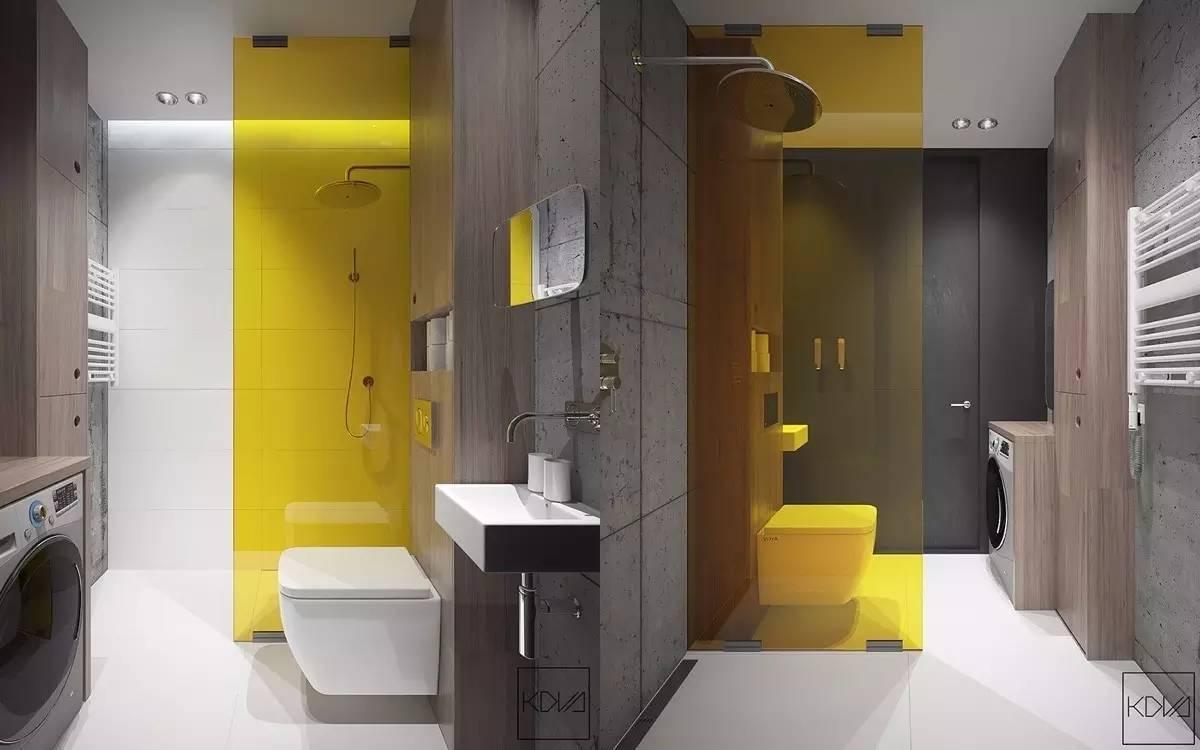
12. Although the sliding door is very practical, it is outdated. Now the fashionable way is to use semi-isolated frameless or semi-frame glass.
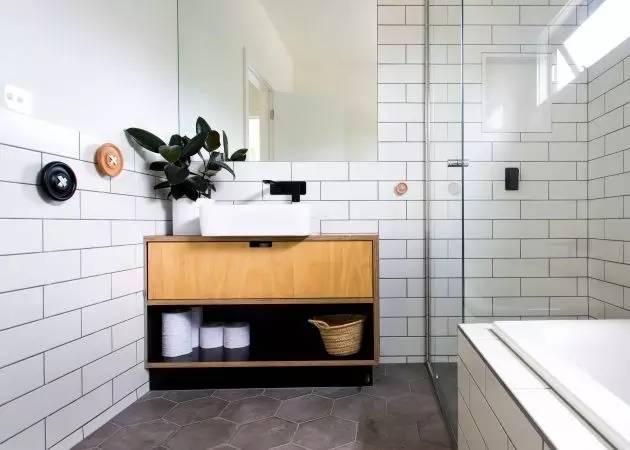
13. Don't choose too fashionable tile colors and styles, because they are outdated very quickly.
14. The orderly arrangement of floor and wall tiles in the bathroom space will be more eye-catching.

扫一扫关注公众号